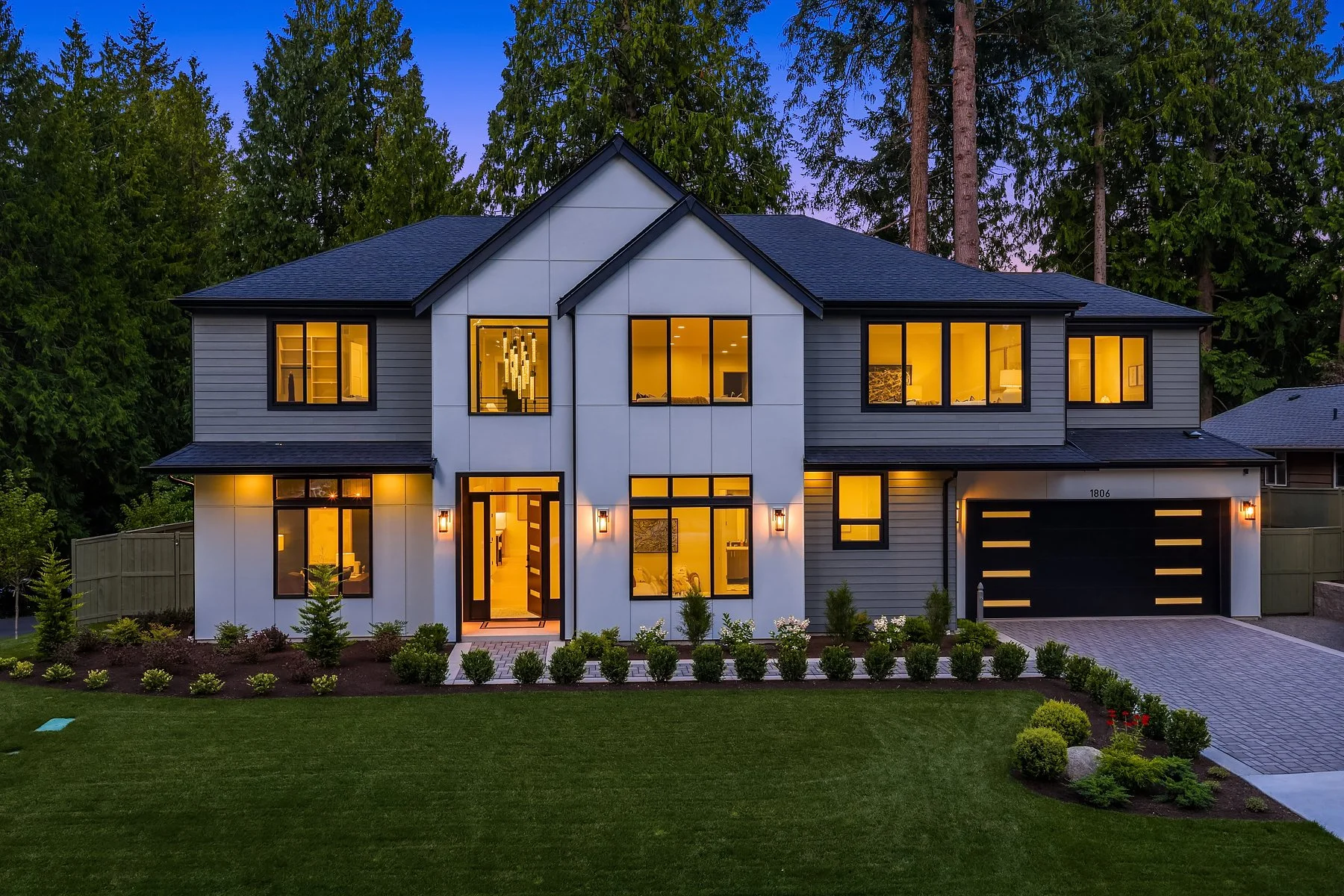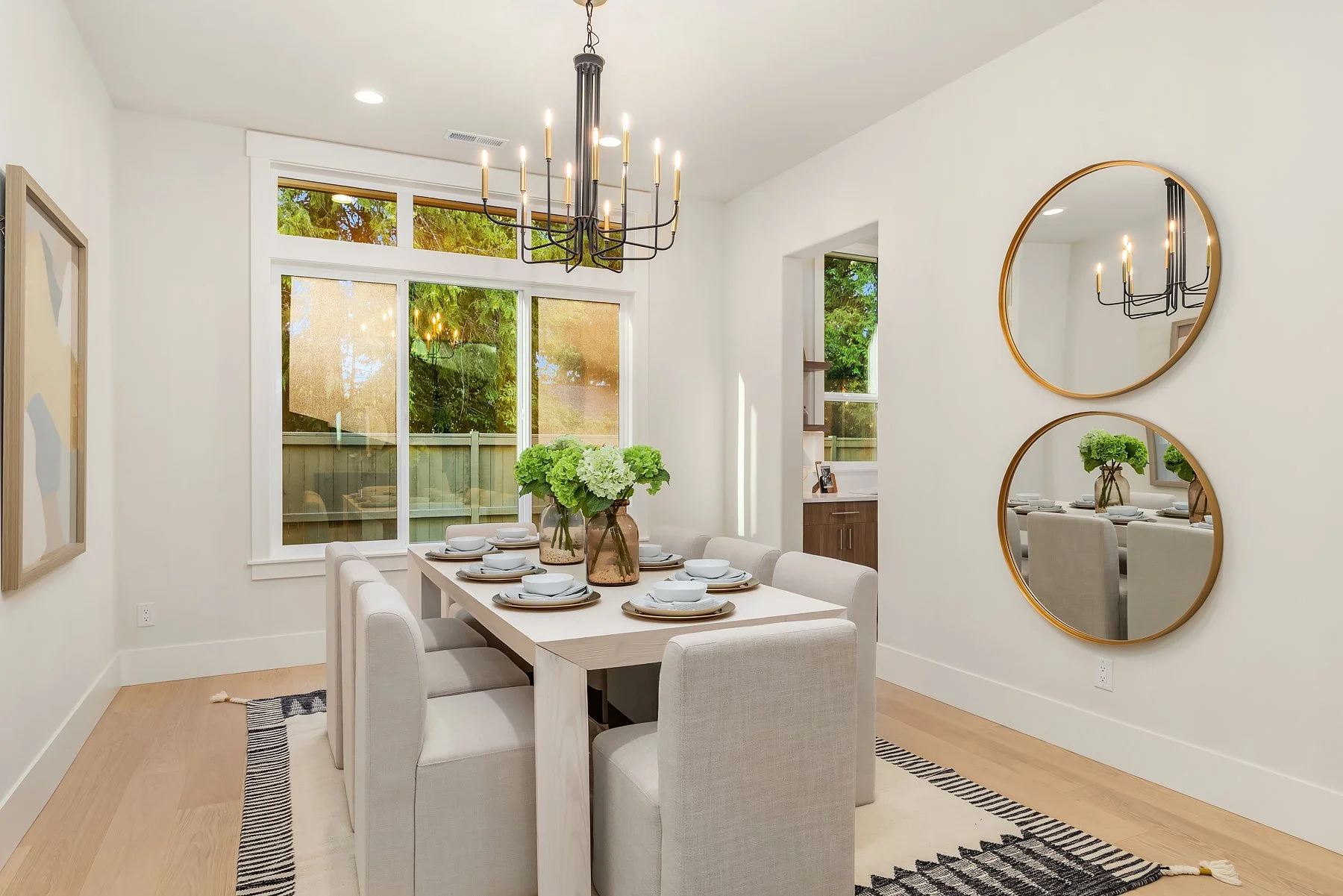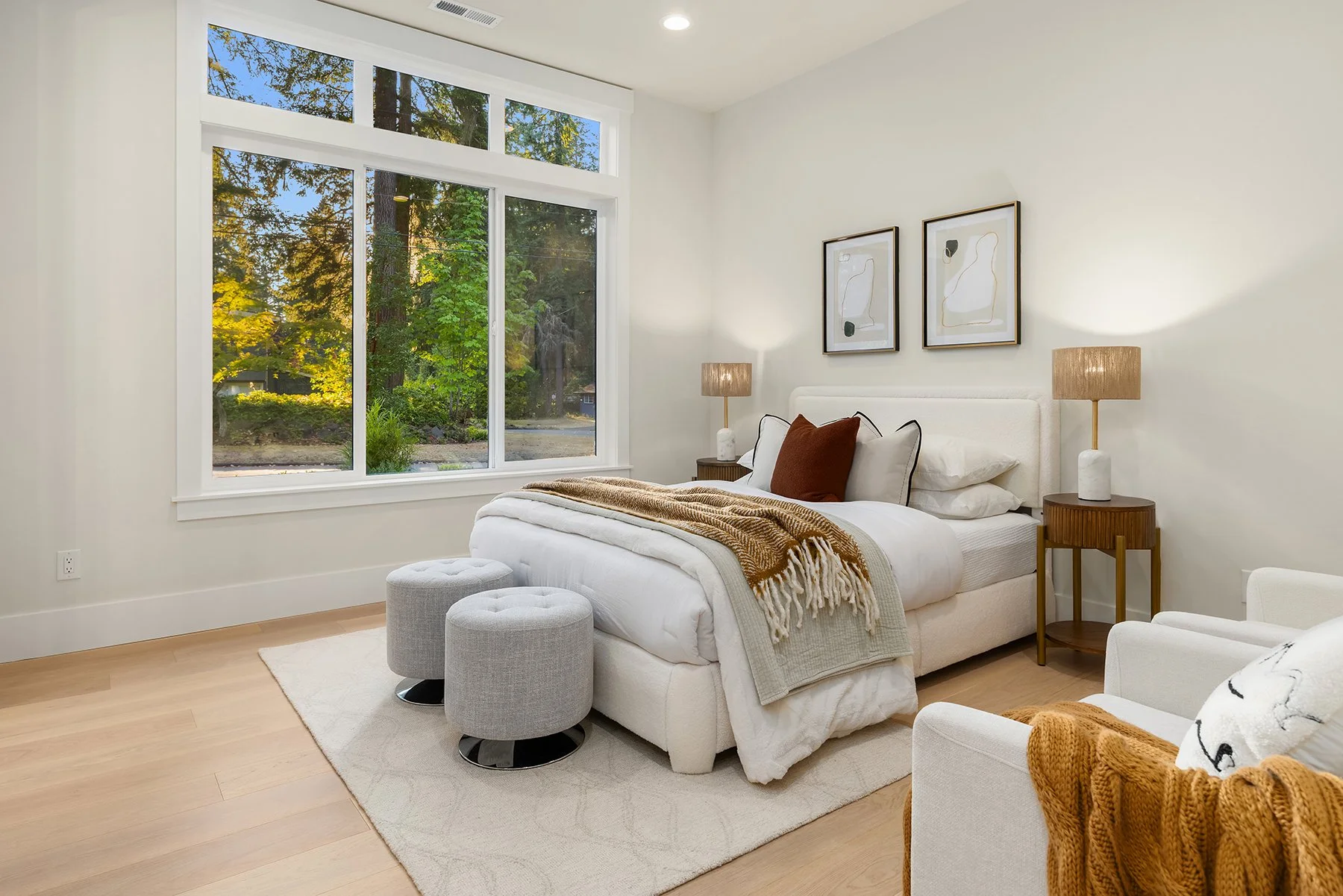1806 154th Ave SE, Bellevue, WA 98007
Step inside with our immersive 3D Matterport tour.
Walk through every room at your own pace, from the light-filled great room and chef’s kitchen to the spa-inspired primary suite and covered decks.
Zoom in on details, move between floors, and experience the flow of the home as if you were there in person.
This virtual tour gives you the freedom to explore every angle of 1806 at anytime, and anywhere.
Best viewed on a larger screen for a full-home experience.
Floor Plans
See the layout of 1806 154th Ave SE in detail. These thoughtfully designed floor plans highlight the home’s spacious flow and flexible living areas. With open gathering spaces, a chef’s kitchen at the heart of the home, private bedroom retreats, and multiple covered decks, the floor plan reveals how the home balances comfort, functionality, and style.
From the main-level en-suite to the upper-level bedrooms and bonus spaces, every square foot is designed to maximize light, convenience, and livability.
Explore how each floor comes together to create a “feel-good home” you’ll love coming back to.
Floor Plan
Parks at Your Doorstep
While 1806 offers low-maintenance outdoor living, its true advantage is being surrounded by green space just steps away. The walking-distance map highlights multiple nearby parks and trails where you’ll find room to run, play, and explore — far more than any private backyard could provide.
Robinswood Park – sports fields, tennis courts, playgrounds, and wooded trails (5 min walk)
Lake Hills Greenbelt – 150 acres of wetlands, community gardens, and walking paths (10 min walk)
Crossroads Park – play areas, spray park, and community events (15 min walk)
Instead of spending weekends maintaining a big yard, you gain access to hundreds of acres of nature, recreation, and open space — all within a short stroll of home.
Renderings, photos, and floor plans are for marketing purposes only and may not reflect the final construction. Builder reserves the right to make changes without notice.














